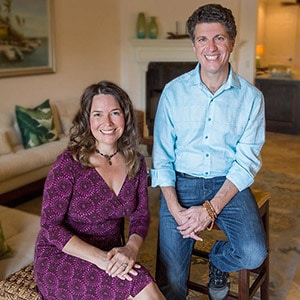This property is a throwback to the simple joys of Old Florida island living. When you enter you can sense a pure energy and charmed history. The peacefulness of nature enveloping you. A front row seat on Bayou Louise, a natural waterfront bordered by rip rap and mangroves, that beckon in the dolphins and manatees. The boater’s dream location just a few yards from the open Gulf and Bay of Sarasota. Anchor off Sarasota’s many sand bars and beaches within moments. Dramatic resort style outdoor living space. The grounds are a private tropical botanical garden enveloping the 2,000 sq ft of all marble decking. Every evening as the sun sets, laminar water jets and light features automatically engage in a visual theatre across the sun-drenched pool with waterfall and gas fire pit. Spend all your time in the great outdoors, and at nightfall retreat to the historic fisherman’s cottage which has been spectacularly renewed and elevated to an even greater splendor.
This 3 bedroom plus study, 2.5 bath home has everything you need to restore from your daytime adventures. If you have extra guests, the study could serve as a bunk room for added sleep space. This home was meticulously remodeled down to the studs. The character of this 1940s charmer is perfectly married with highest end design, finishes, and technology. Open floor plan beckons in the light from all sides. Marble tile floors and walls in kitchen and baths, quartz and marble countertops, new cabinets and fixtures. Old world natural heart pine flooring.
New flooring, new appliances, new zoned HVAC and full home automation. New hurricane impact windows and sliders, aluminum roof, and Hardie board siding. Peek-a-boo views of Downtown Sarasota from your private dock. Double boat lifts at 10,000 lb (flat) and 20,000 lb (rails) accommodate up to 40 foot boat, jet ski, kayaks, and paddleboards. Trek dock with lighting, water and electric. Outdoor BBQ. Irrigation system. Two Car Garage.
Located on the northernmost tip of Siesta Key – coveted for its easy access to the mainland. So close yet so far away as this intimate neighborhood is completely hidden away, tucked behind Galvin city park at its entrance, and nestled within dense tree canopies and tropical foliage. Call Lee with any questions: 941.587.0740
Directions:
[idx-listing mlsnumber=”A4530856″ showall=”true”]











































