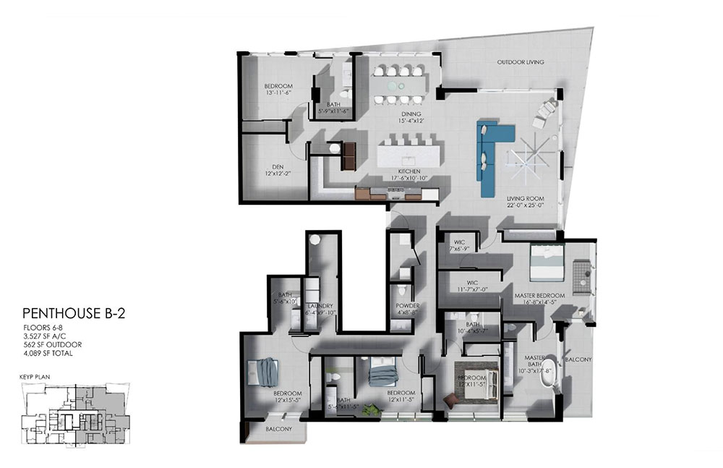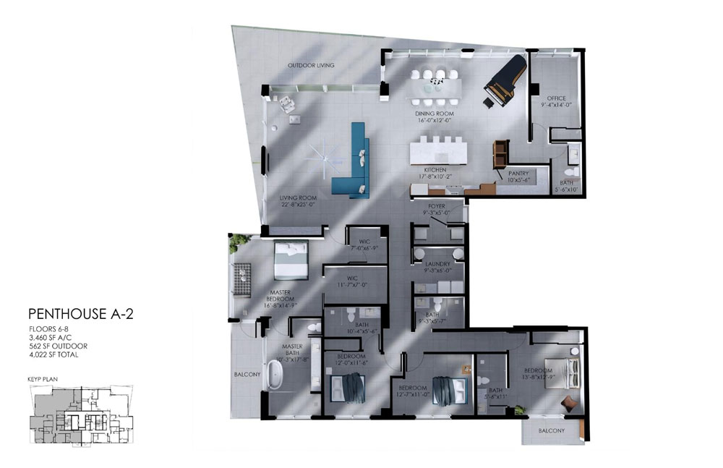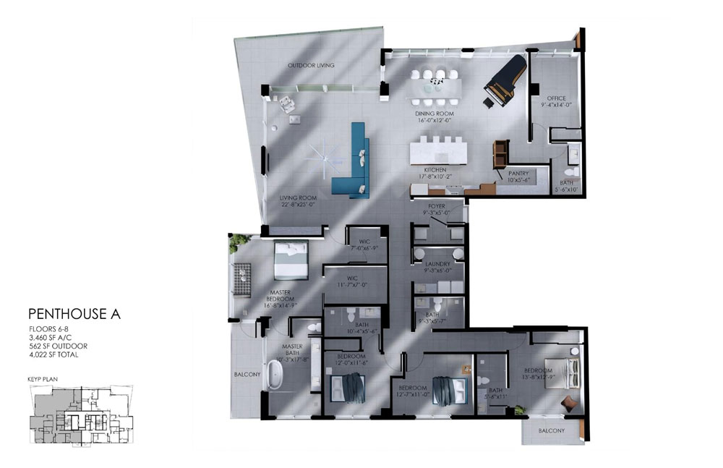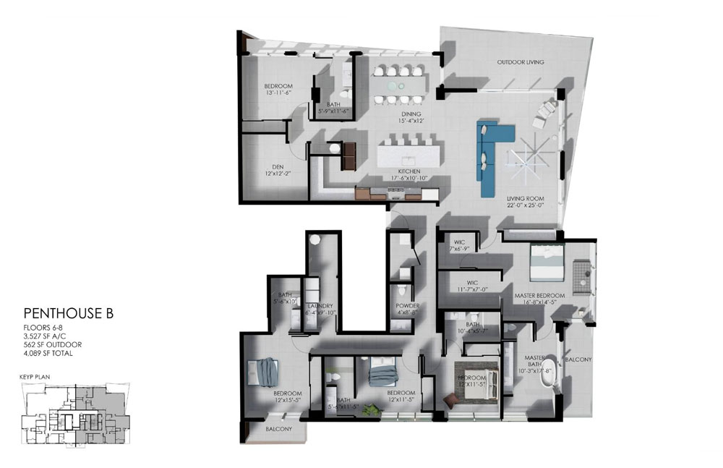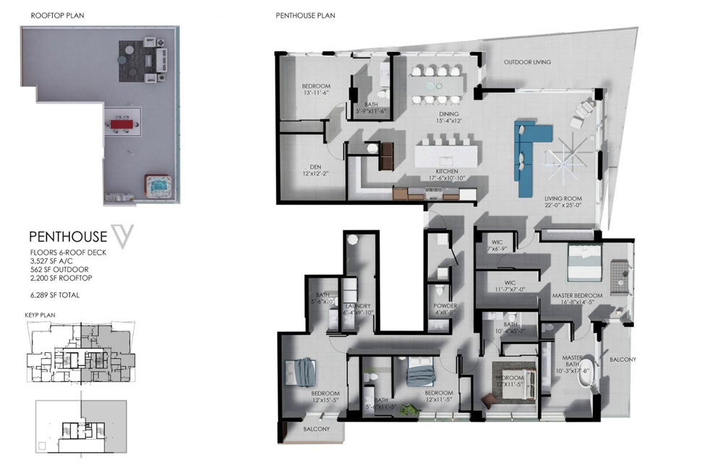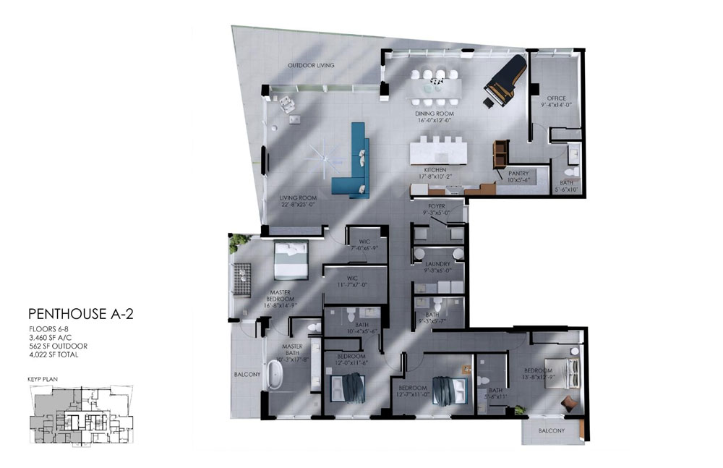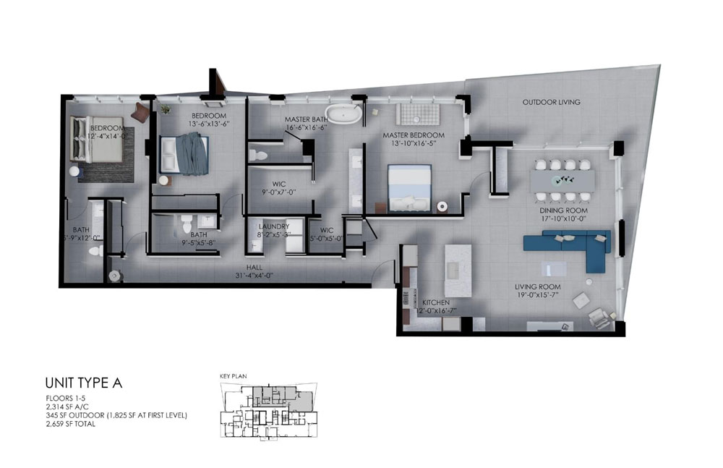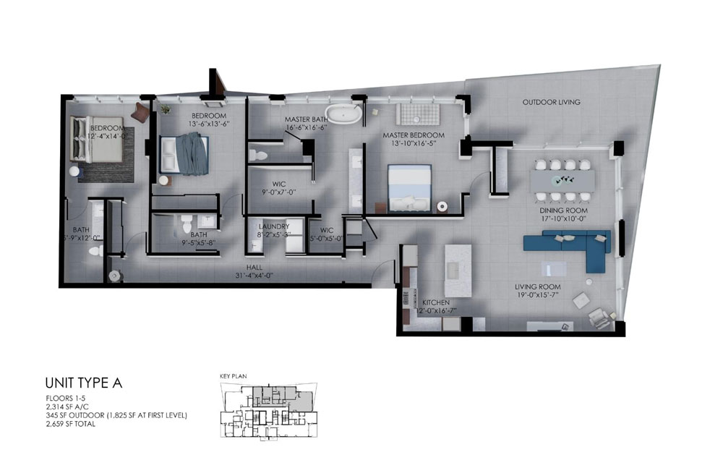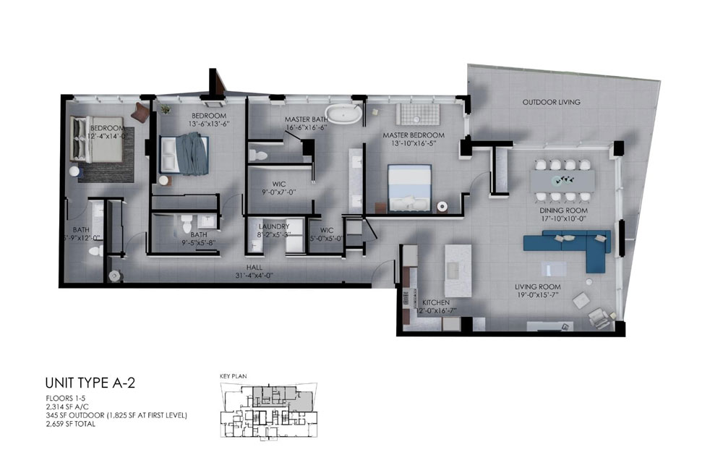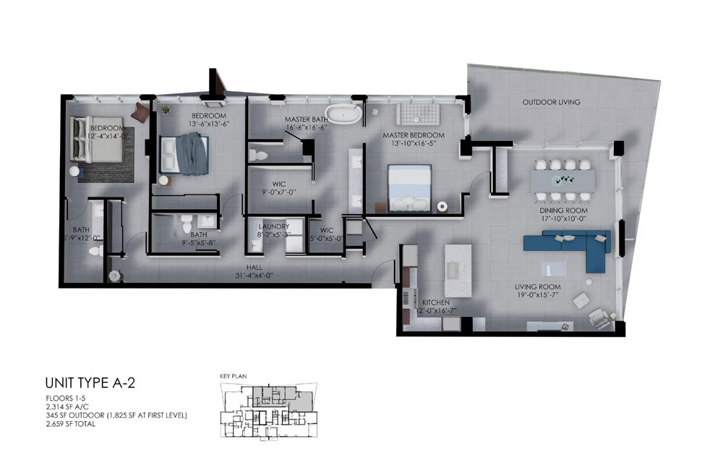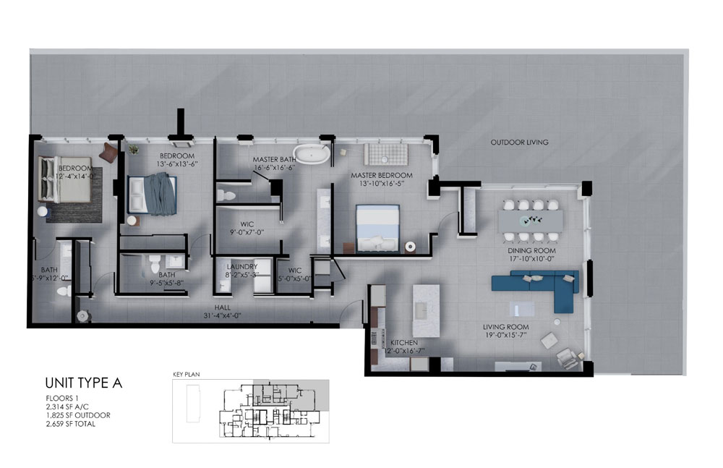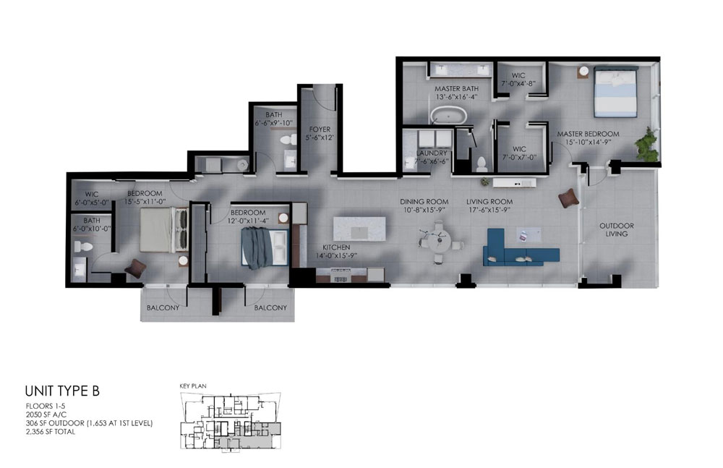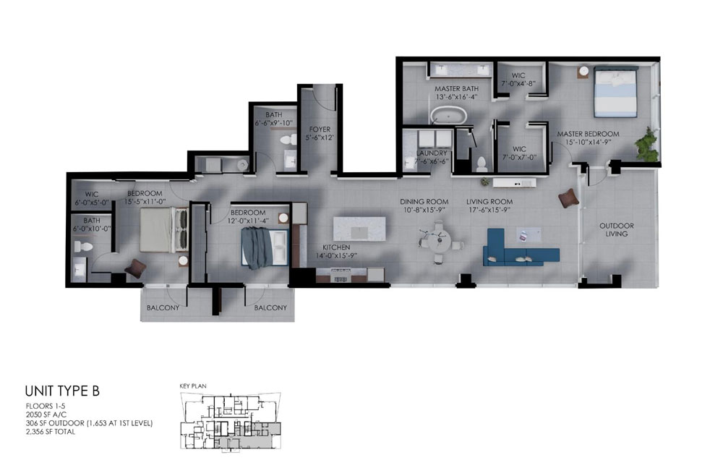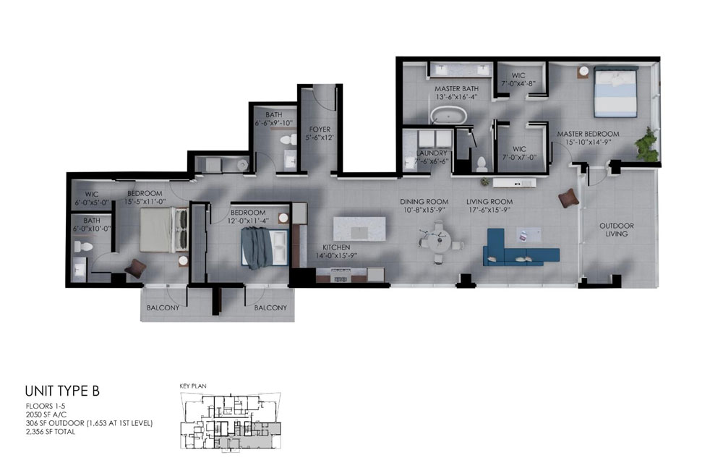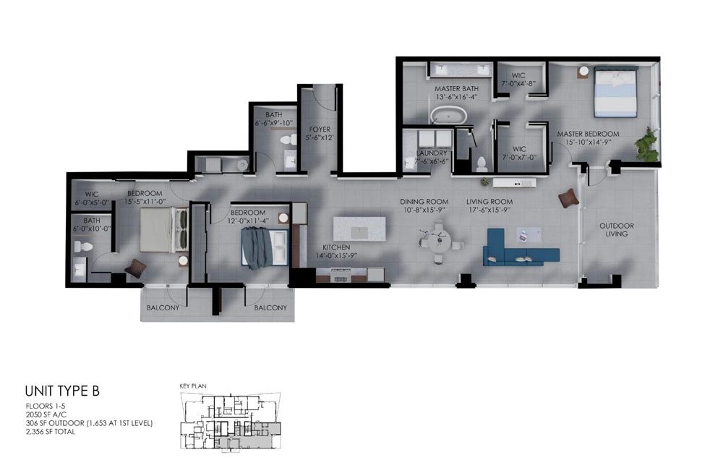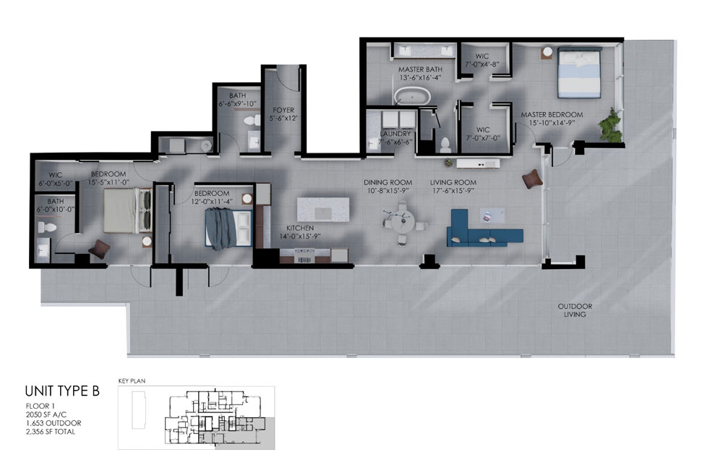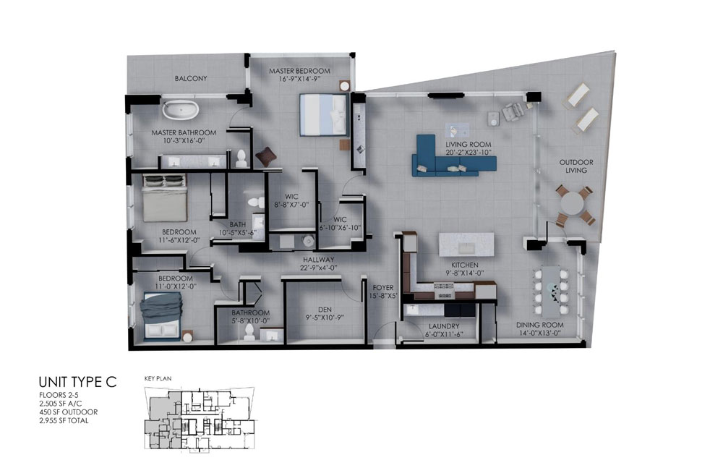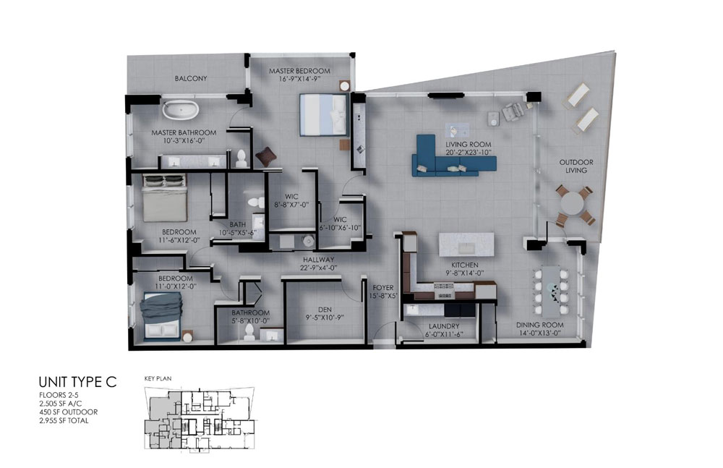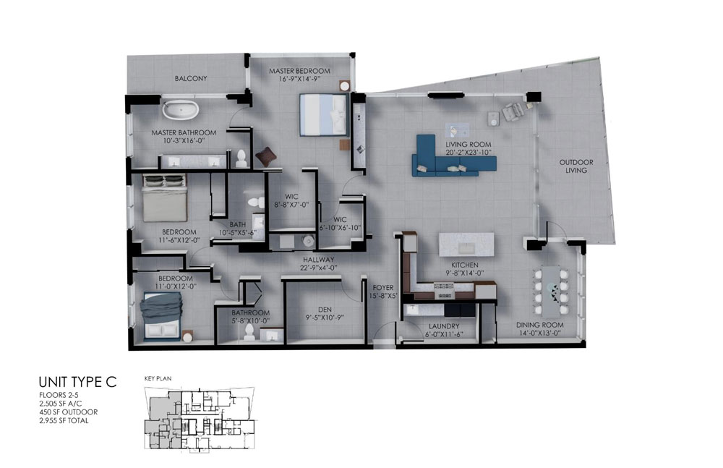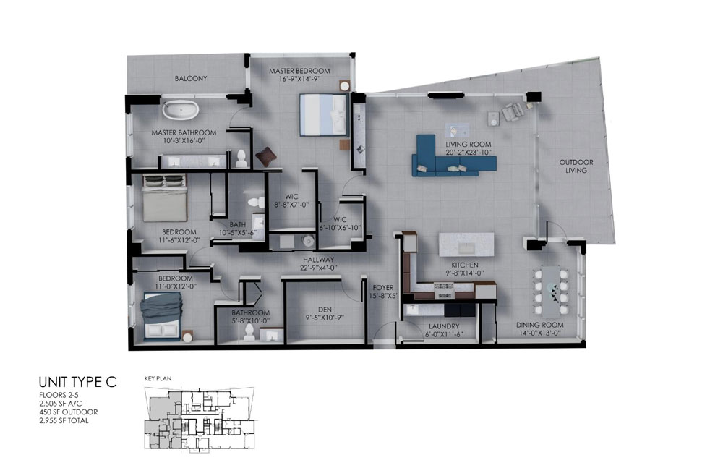The Evolution at Golden Gate Point Condominium is a nine-story, eight-level luxury residential complex located in the heart of Sarasota. With only 20 units available, The Evolution provides a rare opportunity to own an exclusive and spacious home in one of Sarasota's most desirable locations.
Each residence at The Evolution boasts generous layouts, with penthouse units reaching approximately 3,500 square feet and remaining residences ranging between 2,050 and 2,500 square feet, providing open and inviting living spaces. With five unit types available, including penthouses A and B, and units A, B, and C, each residence is designed to meet the unique needs of its residents.
The residences at The Evolution are constructed to the highest standard, with designer finishes, natural and artificial lighting, and magnificent Bayfront views. The spacious living rooms open to modern kitchens with dining areas and private terraces. The master bedrooms also feature private terraces, allowing residents to enjoy the fresh Bay Breeze and sunshine. Each floor plan includes options for additional rooms that can be used as guest rooms, offices, laundry rooms, or dens.
The Evolution also offers a wide range of luxurious amenities, including a rooftop patio with stunning Bay views, a spa with a Jacuzzi, a clubhouse with pool tables, a dog park and grooming studio, and a car wash station. For those looking to stay in shape, The Evolution features a swimming pool, fitness center, and yoga studio.
The location of The Evolution is unmatched, offering convenient access to world-class shopping, dining, visual and performing arts, museums, and entertainment destinations. Additionally, residents can easily access the best beaches located on the barrier islands and keys that line the Sarasota coast.
The Evolution at Golden Gate Point Condominium is the perfect place to call home, offering both the excitement of downtown Sarasota and the natural beauty of the Bay and the Gulf of Mexico. With its exclusive residences and luxurious amenities, The Evolution provides everything you need for the time of your life.
Why Our Clients are Buying Evolution?
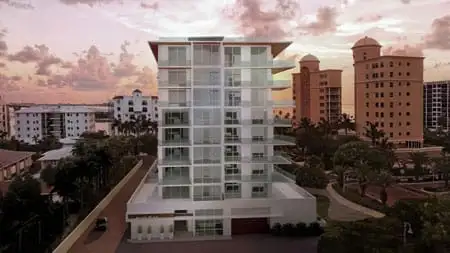
Property Details
- Address: 111 Golden Gate Point, Sarasota, FL 34236
- Year Built: Estimated completion 2022
- Total Number of Units: 20
- Floors: 8
- Condo Sizes: 2,071 to 3,519 sq. ft.
- Number of Pets: 2
- Pet Restrictions: Medium (Max. Weight 60 lbs)
- Rental Policy: 6 month minimum lease
- Water View: Bay Views
- Walk to Five Points Park: 13 minutes
Evolution Penthouse Floorplans
Evolution Condo Floorplans
Location of Evolution
Property Amenities
- Heated Pool
- Pool Deck with tropical-inspired cabanas, fireplace, and bar
- Sauna Spa
- Fitness Center
- Yoga Studio
- Clubhouse and Pool Table
- Meeting Rooms
- Rooftop Terrace and Jacuzzi
- Rooftop Covered Kitchen and Barbecue
- On premise dog park
- On-site grooming studio
- Private Concierge Service
- Car wash
- Charging Station
- Car Garage
Pro Tip
When purchasing real estate here in Sarasota, especially pre and new construction, you don't know what you don't know. We will work with to ensure that your interests are protected every step of the way. We know the legal, we understand contracts, and we understand what incentives may be offered by a developer at any given time. We know this segment of the market so well that we've written: "The Essential Guide to Buying New Construction Here in Sarasota."
The Evolution Condos for Sale
- List View
- Grid View
-
 $2,890,000
$2,890,000
 111 Golden Gate Point #201, Sarasota, FL111 Golden Gate Point #201
111 Golden Gate Point #201, Sarasota, FL111 Golden Gate Point #201
Sarasota, FL- 3 Beds
- 3 Baths
- 2,505 Home (sqft)
- 3 Baths
- 0 Lot (sqft)
-
 $2,890,000
$2,890,000
 111 Golden Gate Point #402, Sarasota, FL111 Golden Gate Point #402
111 Golden Gate Point #402, Sarasota, FL111 Golden Gate Point #402
Sarasota, FL- 3 Beds
- 3 Baths
- 2,314 Home (sqft)
- 3 Baths
- 0 Lot (sqft)
-
 $5,190,000
$5,190,000
 111 Golden Gate Point #602, Sarasota, FL111 Golden Gate Point #602
111 Golden Gate Point #602, Sarasota, FL111 Golden Gate Point #602
Sarasota, FL- 5 Beds
- 6 Baths
- 3,527 Home (sqft)
- 6 Baths
- 0 Lot (sqft)
-
 $2,690,000
$2,690,000
 111 Golden Gate Point #403, Sarasota, FL111 Golden Gate Point #403
111 Golden Gate Point #403, Sarasota, FL111 Golden Gate Point #403
Sarasota, FL- 3 Beds
- 3 Baths
- 2,050 Home (sqft)
- 3 Baths
- 0 Lot (sqft)
-
 $3,490,000
$3,490,000
 111 Golden Gate Point #401, Sarasota, FL111 Golden Gate Point #401
111 Golden Gate Point #401, Sarasota, FL111 Golden Gate Point #401
Sarasota, FL- 3 Beds
- 3 Baths
- 2,505 Home (sqft)
- 3 Baths
- 0 Lot (sqft)
-
 $5,990,000
$5,990,000
 111 Golden Gate Point #701PH, Sarasota, FL111 Golden Gate Point #701PH
111 Golden Gate Point #701PH, Sarasota, FL111 Golden Gate Point #701PH
Sarasota, FL- 4 Beds
- 5 Baths
- 3,460 Home (sqft)
- 5 Baths
- 0 Lot (sqft)
This IDX Software is (c) Diverse Solutions 2025. Privacy | Terms & Conditions

